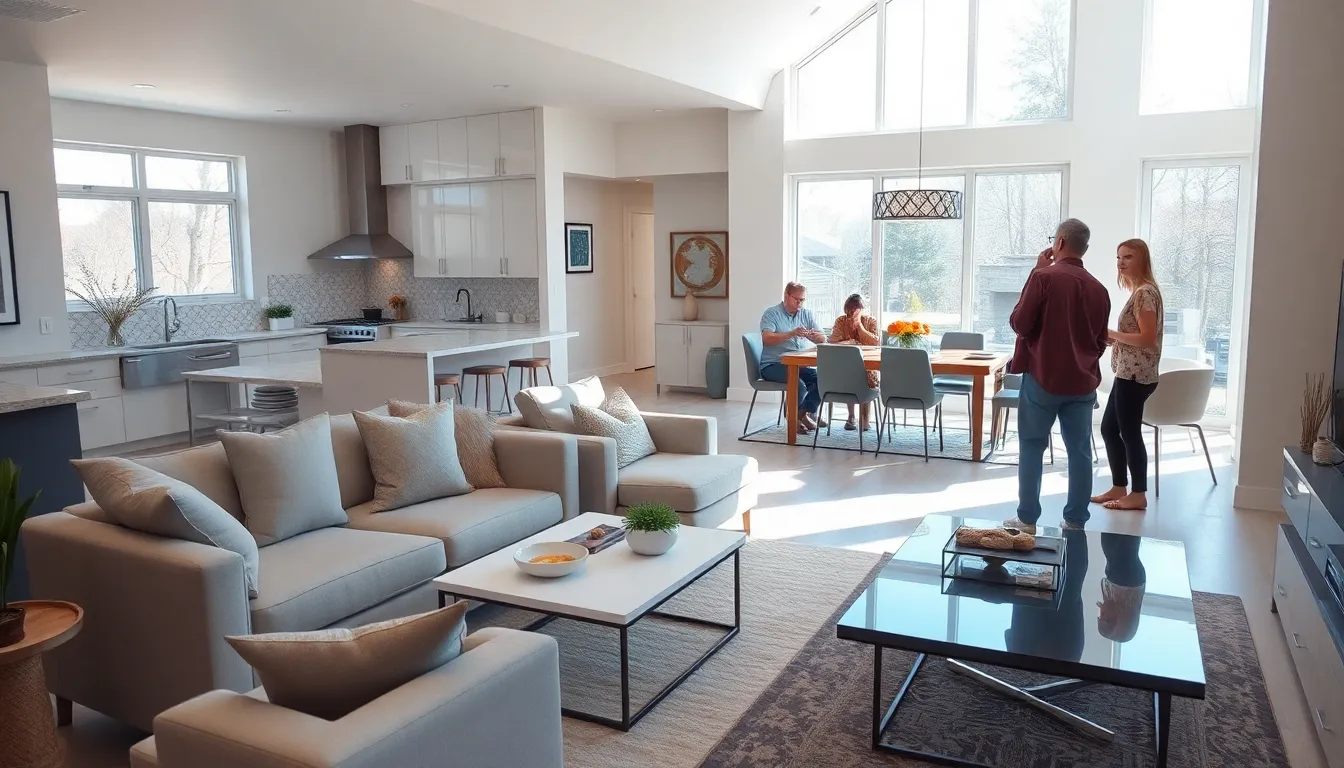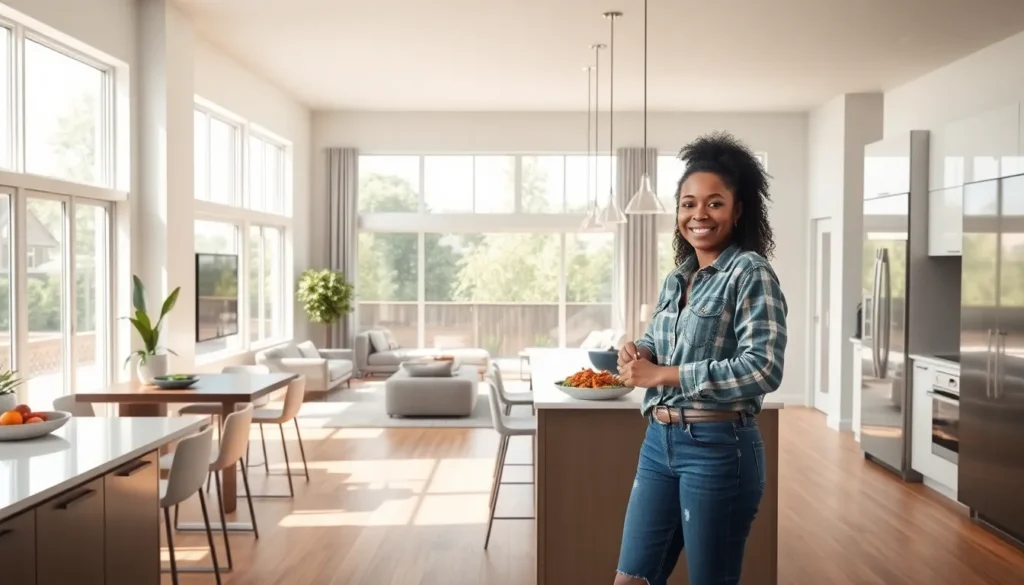Open floor plans have taken the world of home design by storm, transforming cramped spaces into airy havens that scream modern living. Imagine a space where walls are mere suggestions, allowing conversations to flow as freely as the snacks at a party. This layout isn’t just about aesthetics; it’s about creating a lifestyle that encourages connection and creativity.
Table of Contents
ToggleOverview Of Open Floor Plans
Open floor plans represent a shift in modern home design, emphasizing spaciousness and flexibility. This layout removes barriers between living spaces, encouraging interaction among family members and guests. People often find that kitchens, dining areas, and living rooms blend seamlessly, creating a cohesive environment.
With natural light flowing efficiently, open floor plans enhance the overall ambiance. Homeowners appreciate the visual continuity, making areas feel larger and more inviting. Decor choices become versatile as owners experiment with defining different zones through furniture arrangements and rugs.
Flexibility stands as a major advantage. Spaces adapt easily to various activities, from casual family gatherings to formal entertaining. Additionally, open designs facilitate movement, allowing for easy access between rooms, which supports a more dynamic lifestyle.
Many find open floor plans ideal for families with children, as they enable supervision while cooking or entertaining. The layout encourages playful interactions, fostering a sense of community. As homeowners prioritize connectivity, the design becomes increasingly relevant.
Environmental considerations also influence the appeal. Open floor plans can improve energy efficiency by minimizing the number of walls, which can lead to better airflow and natural heating or cooling. This efficiency supports sustainable living practices, aligning with modern values.
Adopting an open floor plan aligns with current trends, satisfying the desire for both functionality and aesthetic appeal. Integrating technology within these spaces enhances convenience, allowing for smart home systems to control lighting and heating from anywhere within the area.
Benefits Of Open Floor Plans

Open floor plans offer various advantages, enhancing both style and functionality. Notably, these layouts encourage a sense of connection among residents.
Natural Light And Space
Natural light floods open floor plans, creating a bright and airy atmosphere. Sunlight streams through large windows, making spaces feel more expansive. Additionally, without walls dividing rooms, light flows freely, reducing the need for artificial lighting during the day. Homeowners often notice the inviting ambiance that ample light provides, which can boost mood and productivity. Such exposure can also improve indoor air quality, contributing to overall well-being. In essence, an abundance of light and air creates a more comfortable living environment.
Enhanced Social Interaction
Enhanced social interaction defines the appeal of open floor plans. Family and friends easily engage in conversations, fostering a sense of togetherness. Cooking in the kitchen while entertaining guests in the living area becomes a seamless experience. Flexibility in layout allows for gatherings of all sizes, from casual movie nights to elaborate dinner parties. Additionally, caregivers appreciate the ability to supervise children while they play in adjacent spaces. This increased connectivity fosters a lively atmosphere and nurtures relationships, vital in a modern household.
Drawbacks Of Open Floor Plans
Open floor plans come with their own set of disadvantages. Understanding these drawbacks helps homeowners make informed decisions about their living spaces.
Noise And Privacy Concerns
Noise levels can increase significantly in open floor plans. Without walls to absorb sound, conversations, cooking sounds, and television noise become more pronounced throughout the space. Privacy often suffers, especially in households with multiple members. Disturbances can disrupt quiet moments or focus during work-from-home situations. Definitions of personal space can blur, which may lead to conflicts among family members. Identifying specific areas for activities could require more effort, as sound travels freely in open layouts.
Challenges In Design And Furnishing
Designing and furnishing open floor plans poses particular challenges. Selecting furniture that defines different areas without compromising the openness proves difficult. Arranging pieces requires thoughtful planning to facilitate flow while creating cozy zones. Color schemes and décor choices must harmonize to maintain visual coherence while distinguishing functional spaces. Additionally, maintaining balance between style and comfort becomes crucial in larger spaces. Ultimately, functional layouts need more planning to prevent overwhelming areas or leaving them feeling unfinished.
Popular Trends In Open Floor Plans
Open floor plans reflect significant trends in contemporary home design, emphasizing fluidity and versatility. Homeowners increasingly gravitate towards these layouts, finding that they suit modern lifestyles effectively.
Modern Aesthetics
Sleek lines and minimalistic designs define modern aesthetics in open floor plans. Neutral color palettes create a calming environment, promoting harmony throughout living spaces. Incorporating large windows enhances natural light, further emphasizing spaciousness. Flexible furniture arrangements allow for personalized styling that adapts to various activities. Multi-functional pieces, such as ottomans with storage, streamline functionality while maintaining a stylish appearance. Visual continuity unites different areas, creating a cohesive flow from one room to the next. Artful accents and statement pieces add character, making these homes uniquely tailored to owners’ tastes.
Eco-Friendly Designs
Sustainable materials gain popularity in open floor plans, aligning with evolving environmental concerns. Many homeowners choose bamboo or reclaimed wood for flooring, as these options reduce ecological impact. Energy-efficient appliances often find their place in kitchens, promoting eco-friendly living without sacrificing performance. Natural ventilation flows unobstructed through open spaces, minimizing reliance on artificial heating and cooling. Furthermore, integrating smart home technologies enhances energy management, optimizing resource use effectively. Awareness of sustainability drives design choices, encouraging a responsible approach to modern living. As families embrace eco-conscious habits, open floor plans remain a popular choice for their adaptability and environmental benefits.
Open floor plans have become a defining feature of modern home design. They offer a unique blend of style and functionality that resonates with today’s lifestyle. By promoting connectivity and enhancing natural light, these layouts create inviting spaces that encourage interaction among family and friends.
While challenges like noise and privacy exist, thoughtful design can effectively address these concerns. Homeowners are increasingly drawn to the versatility and aesthetic appeal of open floor plans, making them a popular choice for families seeking a harmonious living environment. As trends continue to evolve, open floor plans will likely remain at the forefront of contemporary home design, reflecting a commitment to both sustainability and modern living.






